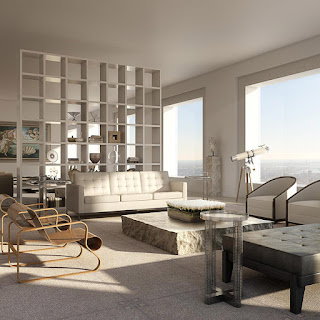The
pencil-thin 432 Park Avenue represents a new generation of supertall, superslim
skyscrapers. Located in the ever-opulent Midtown neighborhood, the tower is
placed in the heart of Manhattan overlooking Central Park. The narrow design of
the building is intentional; as Manhattan increases in density, it is becoming
ever more important to maximize building heights relative to site area.
Simplicity
is the defining trait of 432 Park Avenue. With a series of large glass windows
set in a regular grid of exposed concrete members, the building offers few
aesthetic frills, but rather rises out of the ground as a singular, white
monolith. A flat roof neatly caps the rectangular structure. The straight,
clean lines of the building’s façade simultaneously manage to evoke a modern
aesthetic, while also reflecting Manhattan’s orderly street grid. Each floor
incorporates 24 9.2-square-meter windows that add weight to the structure,
creating a sense of visually stability despite its slender frame. The oversized
windows will also benefit residents with ample amounts of light and uncontested
views.
The
building’s outward simplicity belies a complex structural scheme. A regular
grid of exposed concrete creates an open basket within which seven “independent
buildings” stack up, separated by spaces where building cores are exposed to
the outdoor elements. These breaks allow for the deflection of wind pressures
and help the building, with its 1:15 slenderness ratio, achieve structural
stability.
Taken
together, the orderly, almost methodical design of 432 Park Avenue manages to
fully harness its small footprint without appearing to dominate its
surroundings. It is clear that this type of economical design will have a
lasting impact on the future of tall buildings, as it becomes more important to
consider the long-term impact of buildings at such extreme height


















